| Build the ultimate dream home for joint family living with this Modern Mansion Plan. This modern mansion house design includes a swimming pool, decorative elevations, open terraces, and modern construction—all the amenities you need for luxurious living. Choose this package for the perfect 3 story house with a pool. The upper floor has an independent master suite with a spacious private balcony, family room, and a lobby that provides a view of the floor space below that is the living room. Do you want the home of your dreams but can’t find the plan you need? With our modern mansion plan, you’re sure to get what you want- 3 floors of luxury, 5 bathrooms for all the family, 4 bedrooms for all the kids, and more! Built on 301 square meters of land and 11 meters long and 16 meters wide, our plan is perfect for 4 adults or a large family. Get your dream home today! Looking for the perfect place to bring your whole family? Check out this Modern Mansion Plan, the ultimate dream home to be designed together. With four bedrooms and five bathrooms, there’s enough room for everyone. And with a modern design right in tune with today’s lifestyles, this is the future of family living. |
WHAT’S INCLUDED IN THIS PLAN SET- Cover Sheet – May include an index, front view of the home, definitions, etc.
- Foundation Plan – Typically includes dimensioned foundation plan with footing details.
- Dimensioned Floor Plan – This includes labels for all windows and sections.
- Exterior Views – Four exterior views of the residence with other miscellaneous details.
- Roof Plan – Bird’s eye view showing all ridges, valleys, and other necessary information.
- Schematic Electrical Plan – Displays all lighting fixtures, outlets, and other necessary electrical items.
- Septic Tank & Soakage pit drawings
|
MODIFY THIS PLANOur designers can customize this plan to your exact specifications.
Requesting a quote is easy and fast! |
| FeaturesStories: 1 Bedrooms: 4 Toilets: 5 Kitchen: 1 Dining room: 1 Living room: 3 Verandah: 2 Balcony: 6 |
|
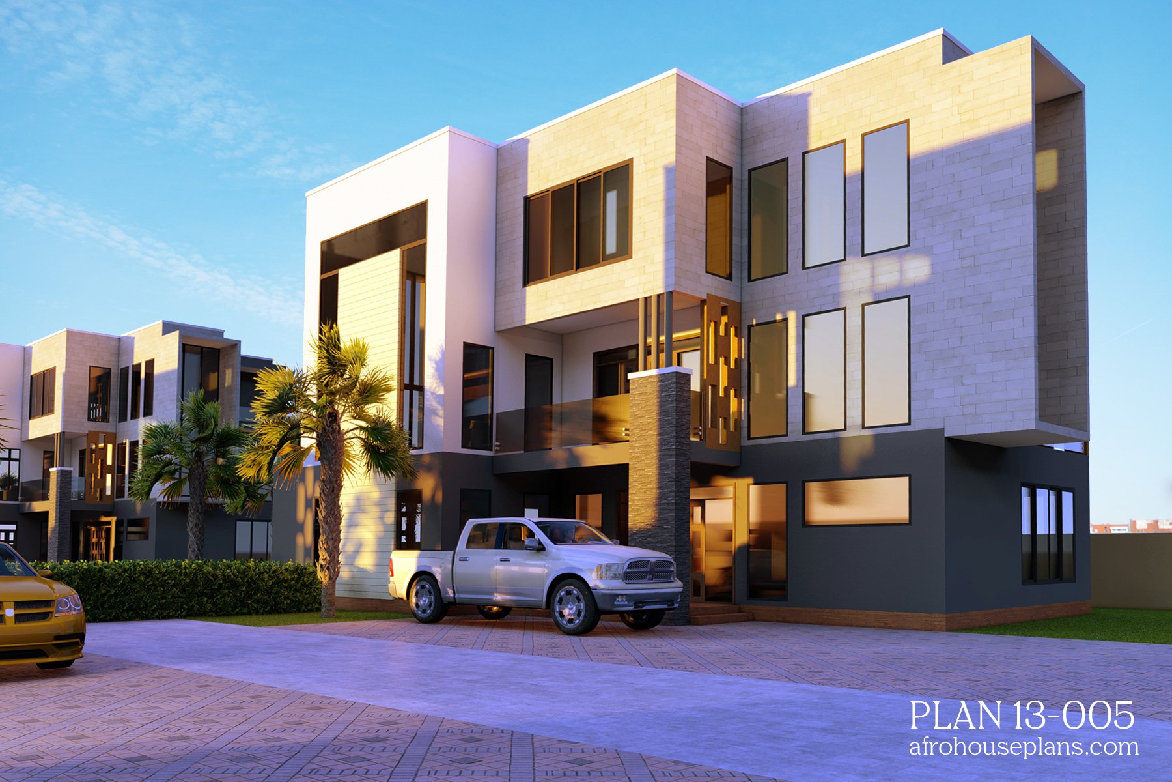
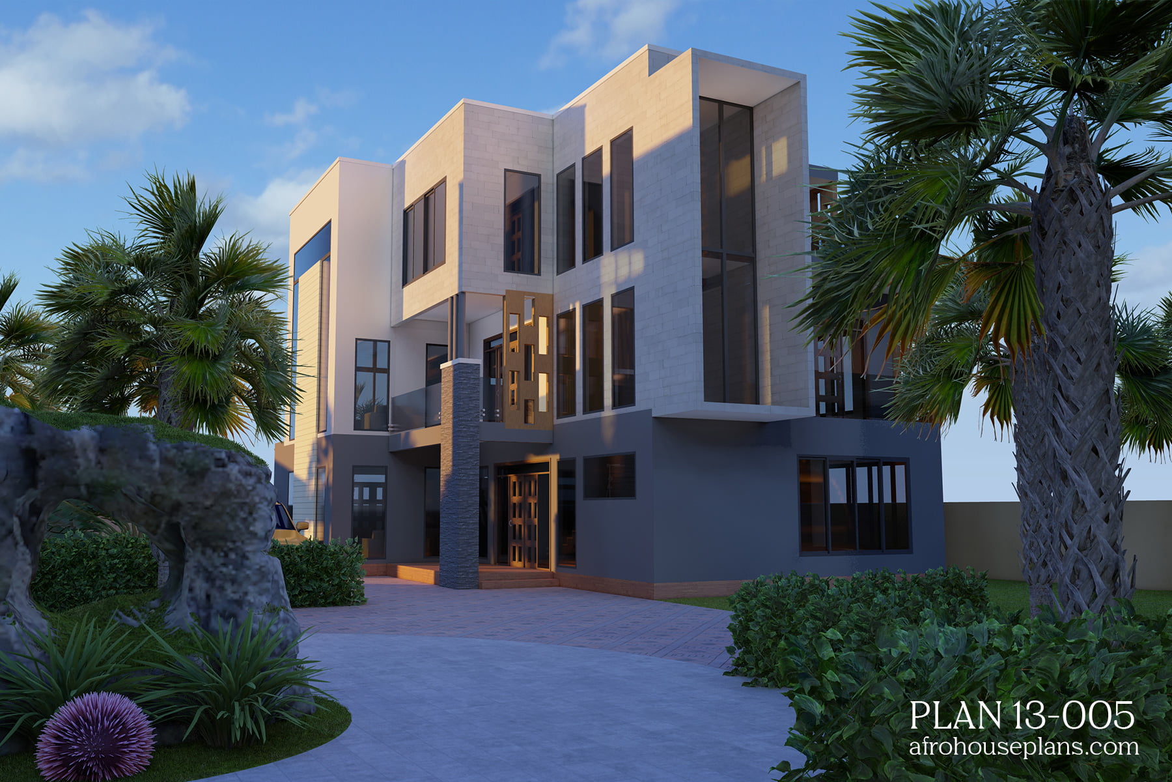
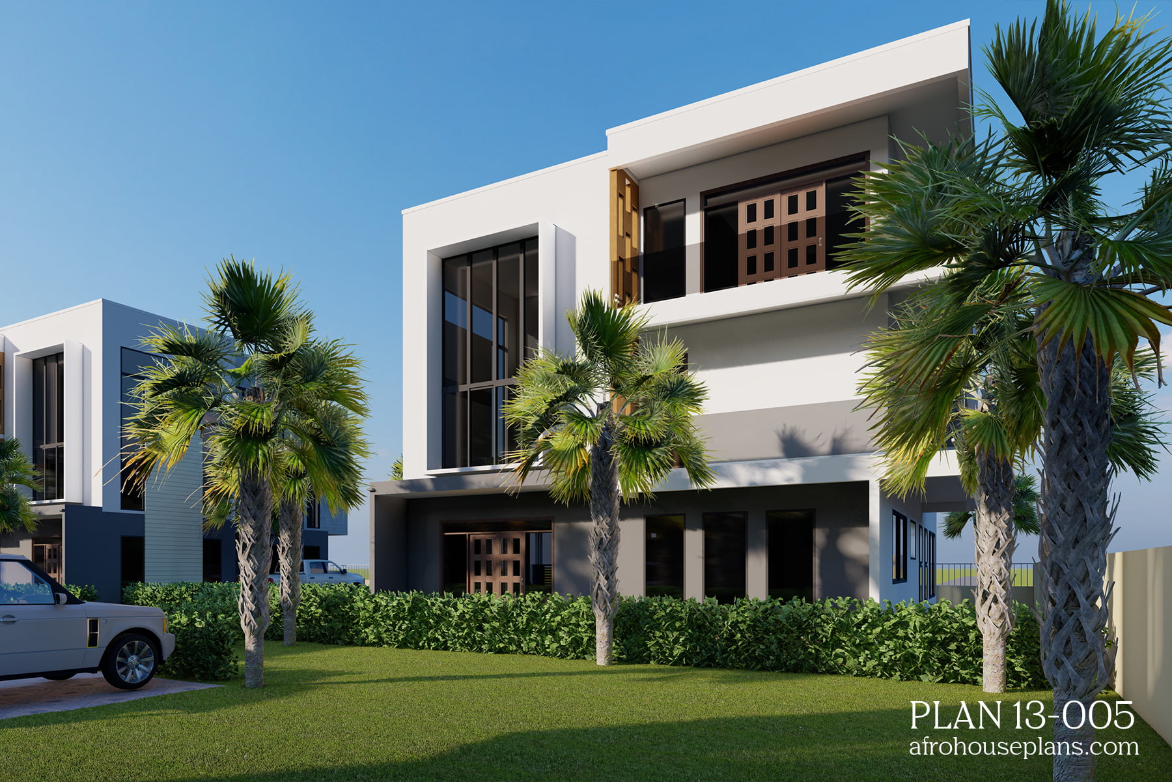

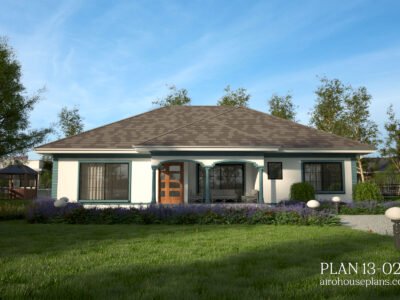
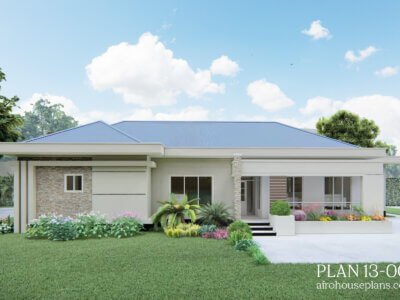
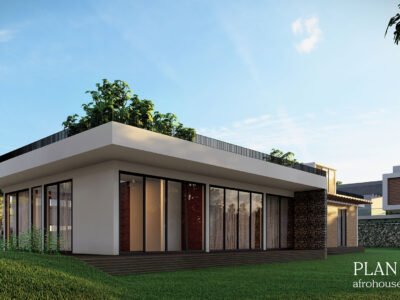
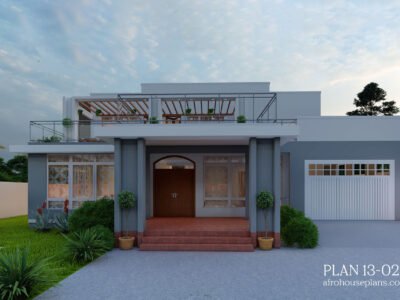
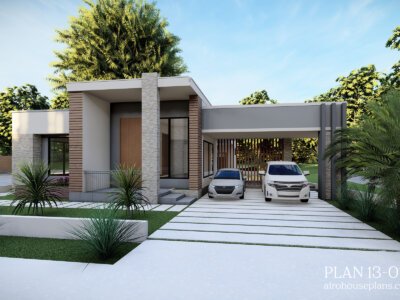
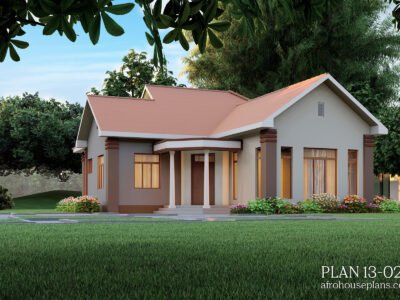
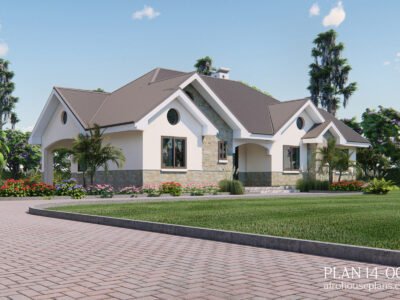
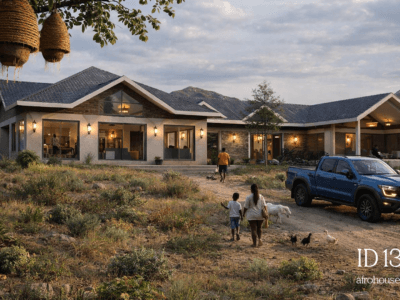
Reviews
There are no reviews yet.