| Warm, Spacious, and Modern Adobe home plan featuring a bold design on the exterior and a cost-efficient floor plan on the inside. As you walk through the entrance porch you are met with a spacious living room connected to the dining space. A luxury Master Suite is situated at the end of the corridor to provide privacy. The Master features a walk-in closet and private bath and additional space to place a sofa and table. The second bedroom is spacious and self-contained with a private shower and bath. A third Bathroom services the study and two other bedrooms. |
WHAT’S INCLUDED IN THIS PLAN SET- Cover Sheet – May include an index, front view of the home, definitions, etc.
- Foundation Plan – Typically includes dimensioned foundation plan with footing details.
- Dimensioned Floor Plan – This includes labels for all windows and sections.
- Exterior Views – Four high-resolution exterior views of the residence.
- Roof Plan – Bird’s eye view showing all ridges, valleys, and other necessary information.
- Septic Tank & Soakage pit drawings
|
MODIFY THIS PLANOur designers can customize this plan to your exact specifications.
Requesting a quote is easy and fast! |
| FeaturesStories: 1 Bedrooms: 4 Baths: 3 Kitchen: 1 Dining room: 1 Living room: 1 Verandah: 2 Store: 1 Laundry: 1 |
|
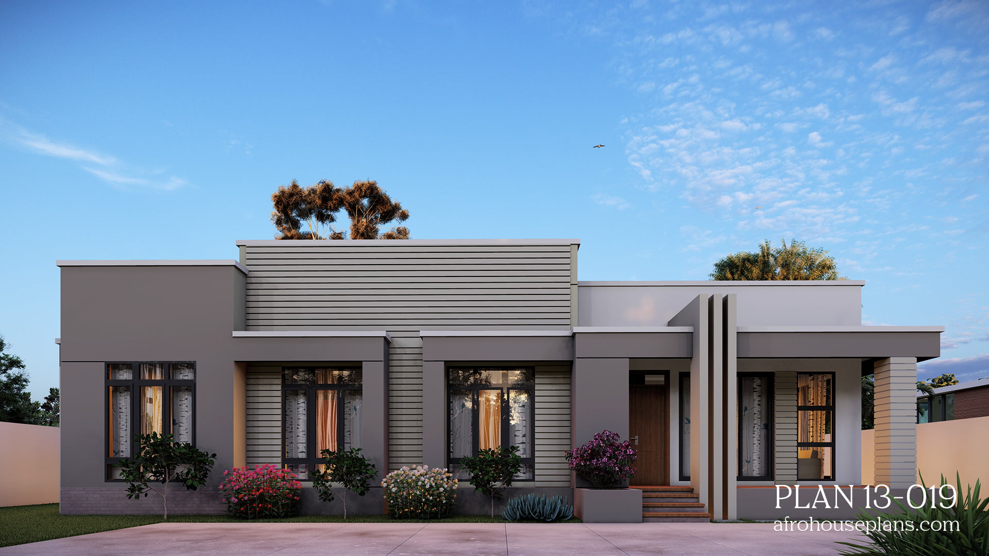
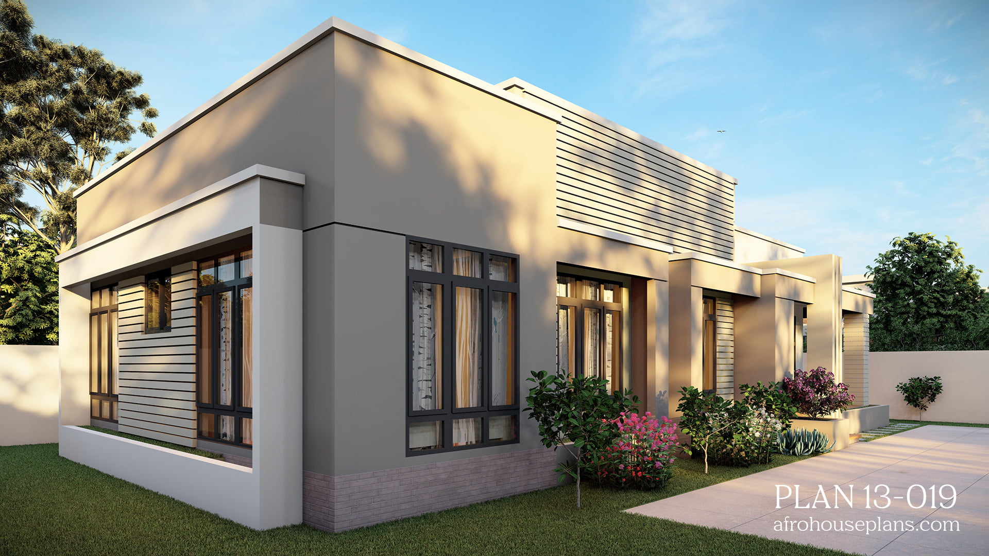
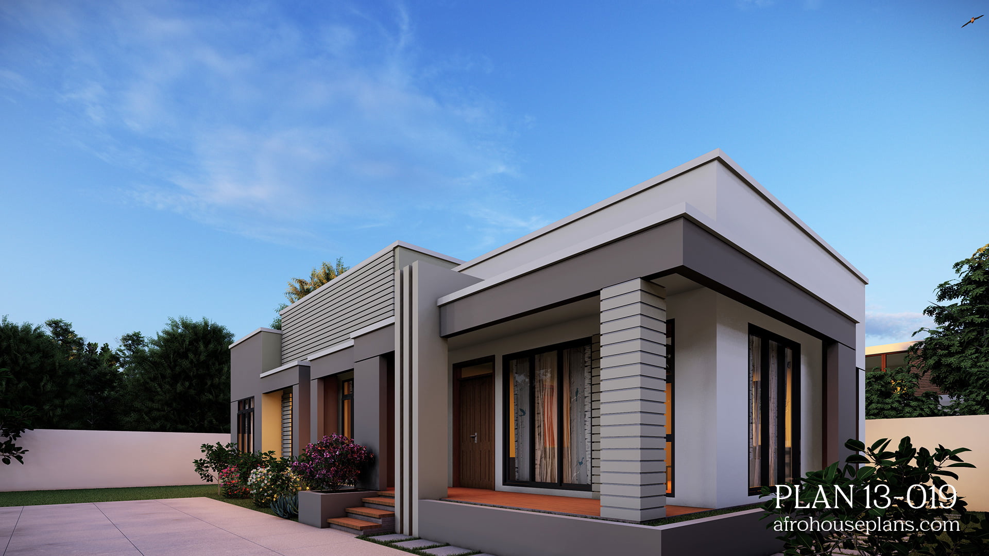
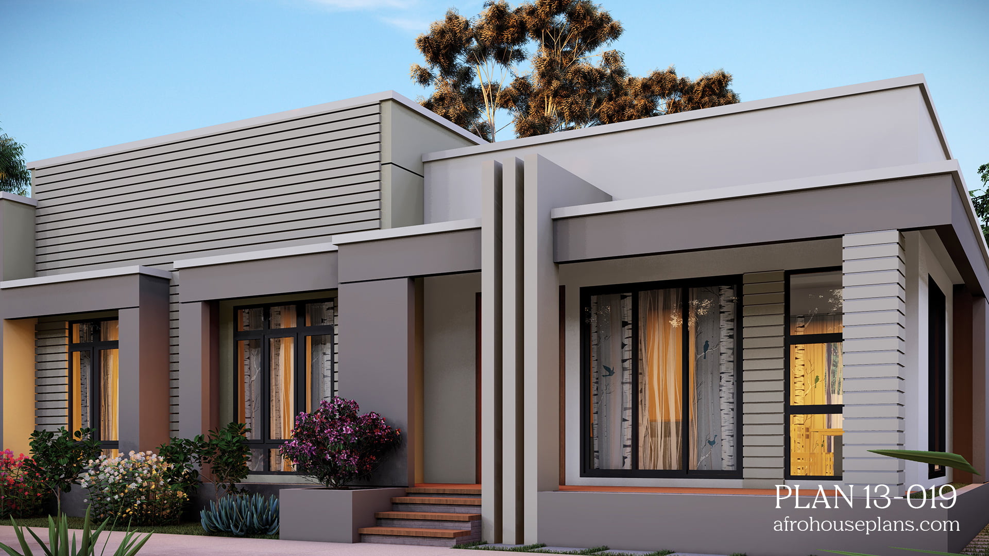
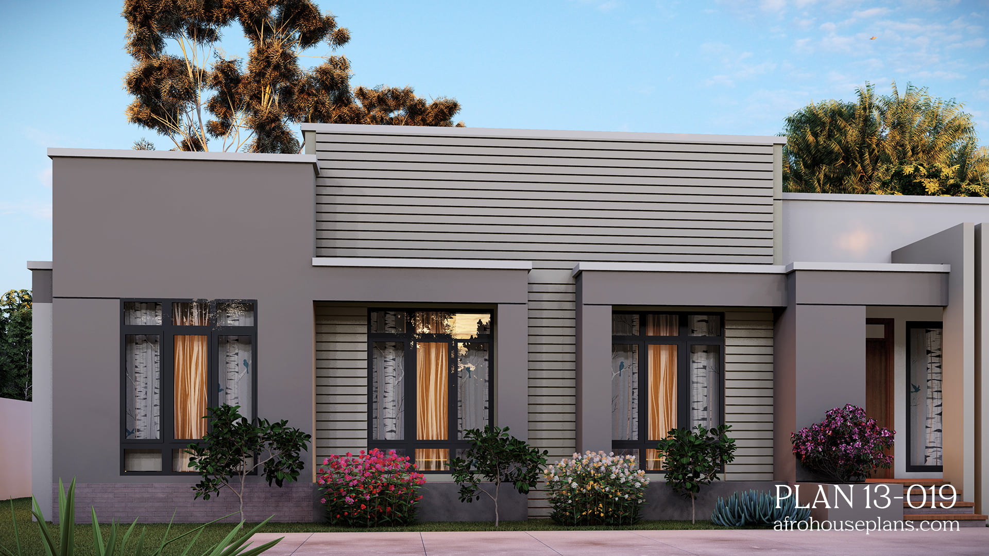

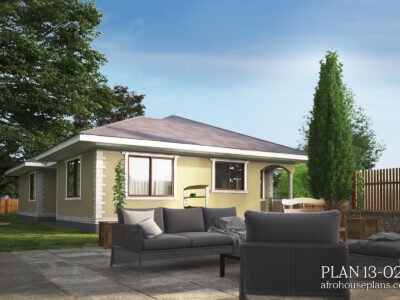
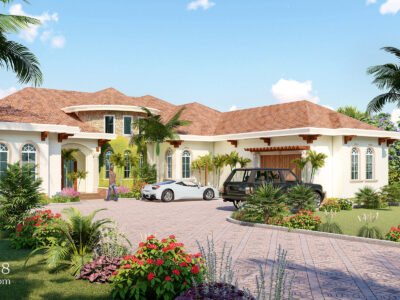
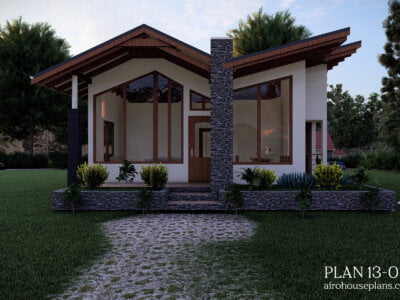
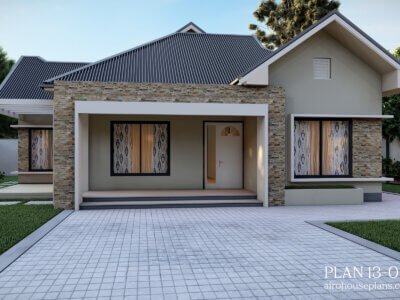
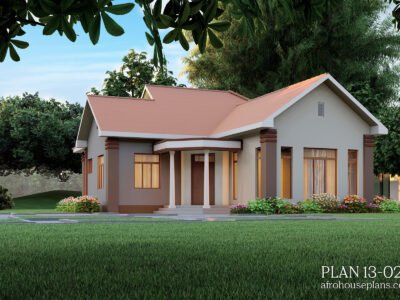
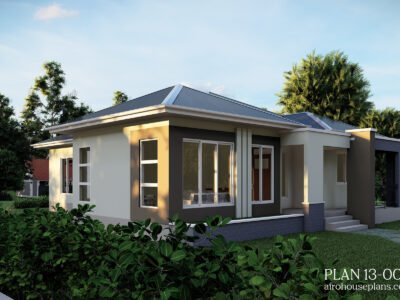
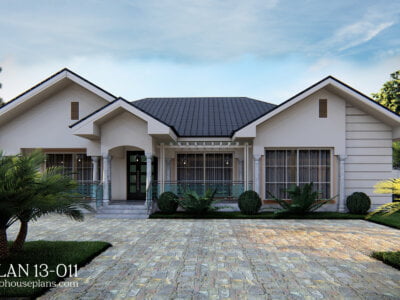
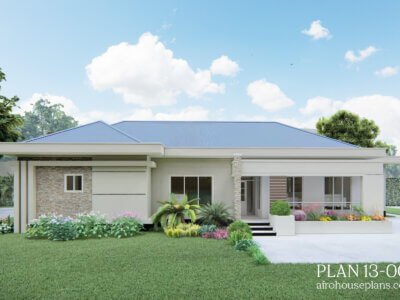
Reviews
There are no reviews yet.