| A Trendy and Modern Small House Design with 5 bathrooms, verandahs, and a shared living area. For small families looking for a cozy and accessible place to live in an urban setting, this modern two-bedroom house plan is ideal. This 5 bedroom Open Concept House Plans focus on the open kitchen, living, and dining areas. |
WHAT’S INCLUDED IN THIS PLAN SET- Cover Sheet – This May include an index, front view of the home, definitions, etc.
- Foundation Plan – Typically includes dimensioned foundation plan with footing details.
- Dimensioned Floor Plan – This includes labels for all windows and sections.
- Roof Plan – Bird’s eye view showing all ridges, valleys, and other necessary information.
- Exterior Elevation Views – Four exterior views of the residence with other miscellaneous details.
- Section(s) – A cut-through elevation of part of the house showing inner details.
- Septic Tank & Soakage pit drawings
- Schematic Electrical drawing – This includes plans and a schedule for electrical planning.
- Hot & Cold water layout – This includes a layout of how pipes are laid and a schedule with a legend.
- Finishes layout – This zones out floor finishes proposal on a plan
|
MODIFY THIS PLANOur designers can customize this plan to your exact specifications.
Requesting a quote is easy and fast! |
| FeaturesStories: 1 Bedroom: 5 Toilets: 6 Verandah Dining Store Kitchen |
|





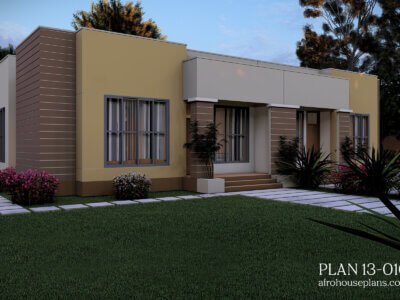
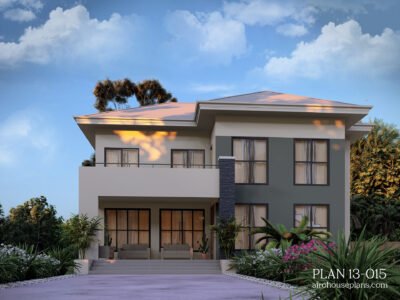
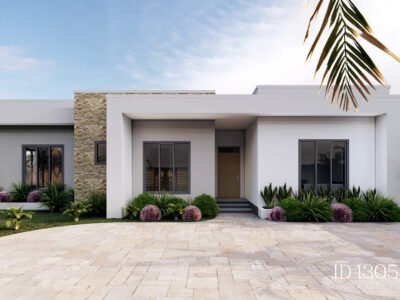
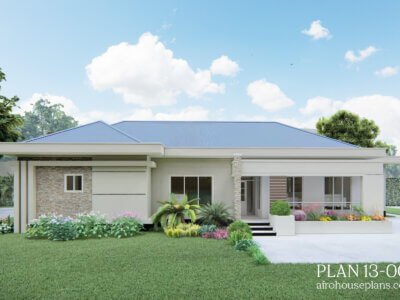
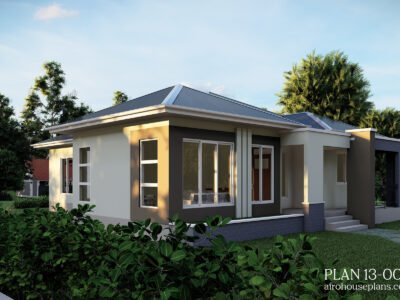
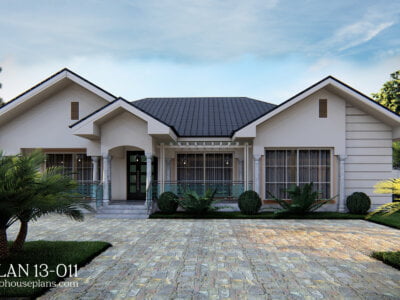
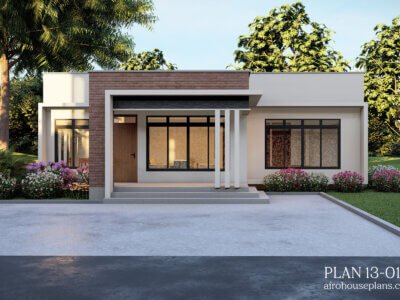
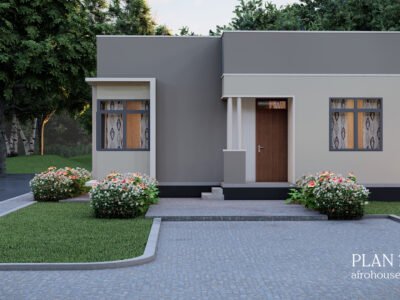
Reviews
There are no reviews yet.