| Luxurious 4 bedrooms bungalow house plan with an open layout, spacious rooms, and a double garage. The design is inspired by and based on the American Craftsman architectural style, which dates from the late 1800s. In order to suit the tropical climates for which it is intended, elements traditionally associated with this architecture have been altered in this plan. Concrete blocks and wall cladding, as well as smooth trowelled cement plaster, are replacing timber frames and cladding. All of the rooms are en-suite, with the exception of the master bedroom, which has a walk-in closet and easy access to a study office. A fantastic arrangement for a family of four to six individuals. Looking for a house to call your own? Look no further than this 4 bedrooms bungalow house with an open layout and spacious rooms. This house is perfect for those living in urban areas with no space. The 223 square meter floor plan is also perfect for those who enjoy gardening as it includes a double garage. This beautiful home has 5 bathrooms and will give you the privacy you desire, coming with a large porch so you can enjoy the outdoors. |
WHAT’S INCLUDED IN THIS PLAN SET- Cover Sheet – May include an index, front view of the home, definitions, etc.
- Foundation Plan – Typically includes dimensioned foundation plan with footing details.
- Dimensioned Floor Plan – This includes labels for all windows and sections.
- Exterior Views – Four exterior views of the residence with other miscellaneous details.
- Roof Plan – Bird’s eye view showing all ridges, valleys, and other necessary information.
- Schematic Electrical Plan – Displays all lighting fixtures, outlets, and other necessary electrical items.
- Septic Tank & Soakage pit drawings
|
MODIFY THIS PLANOur designers can customize this plan to your exact specifications.
Requesting a quote is easy and fast! |
| FeaturesStories: 1 Bedroom: 4 Toilets: 5 Kitchen: 1 Dining room: 1 Living room: 1 Verandah: 2 Store: 1 |
|
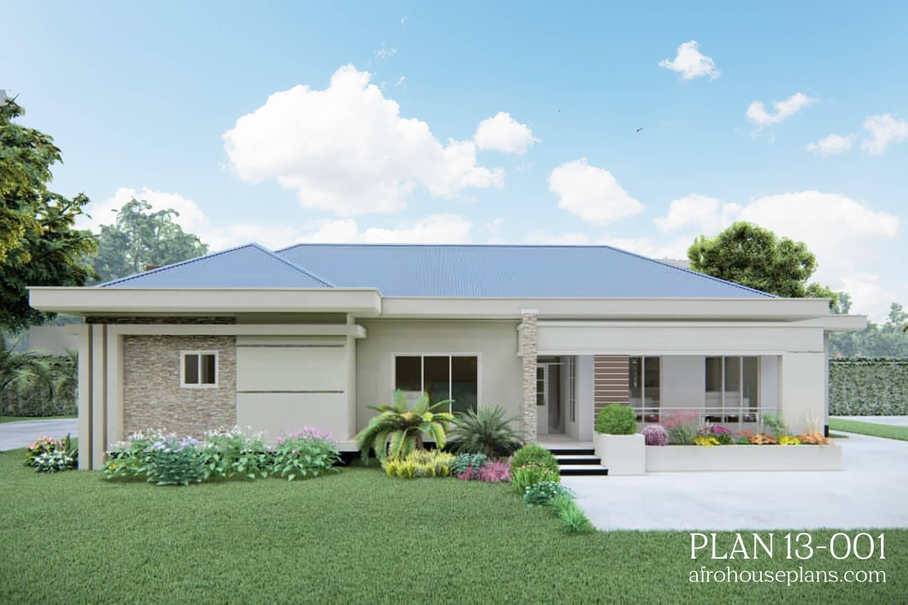
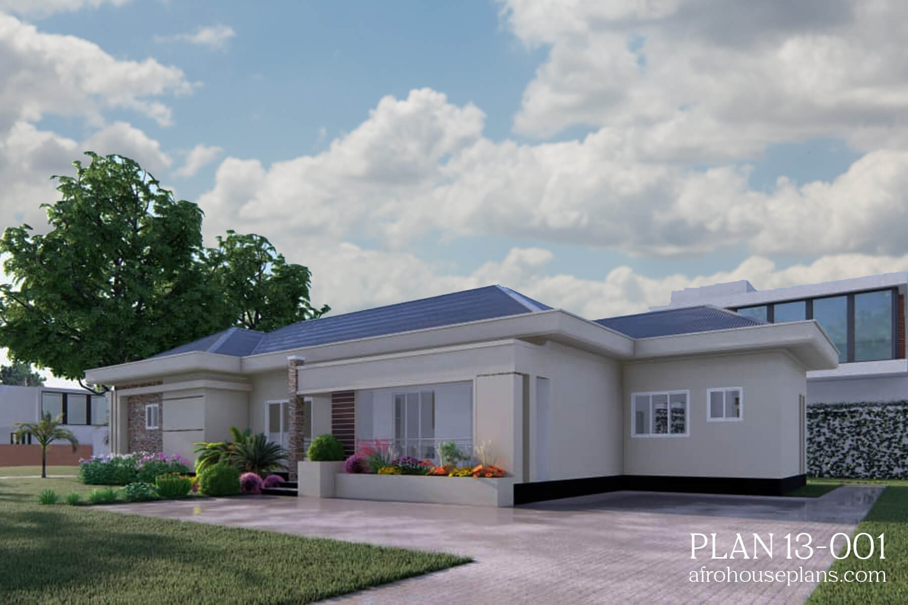
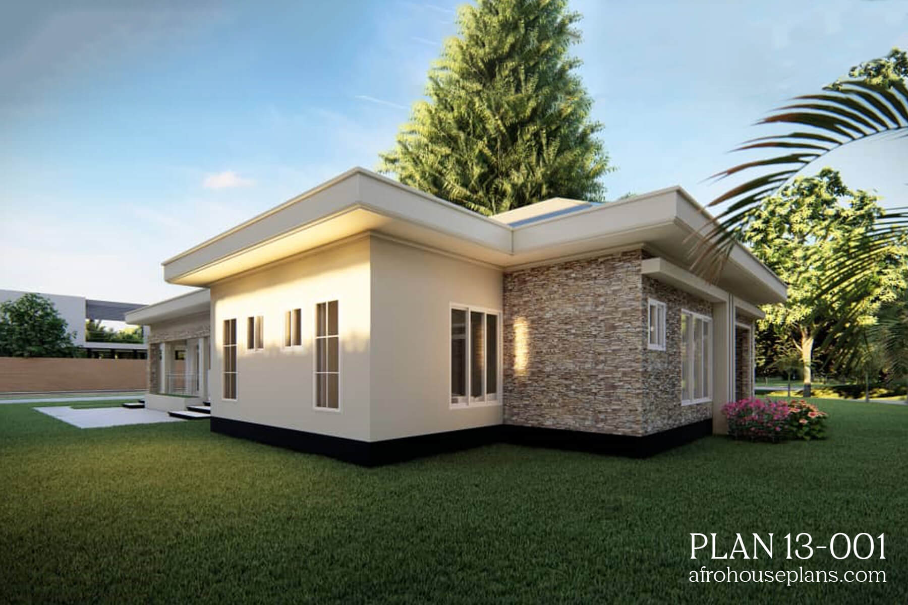
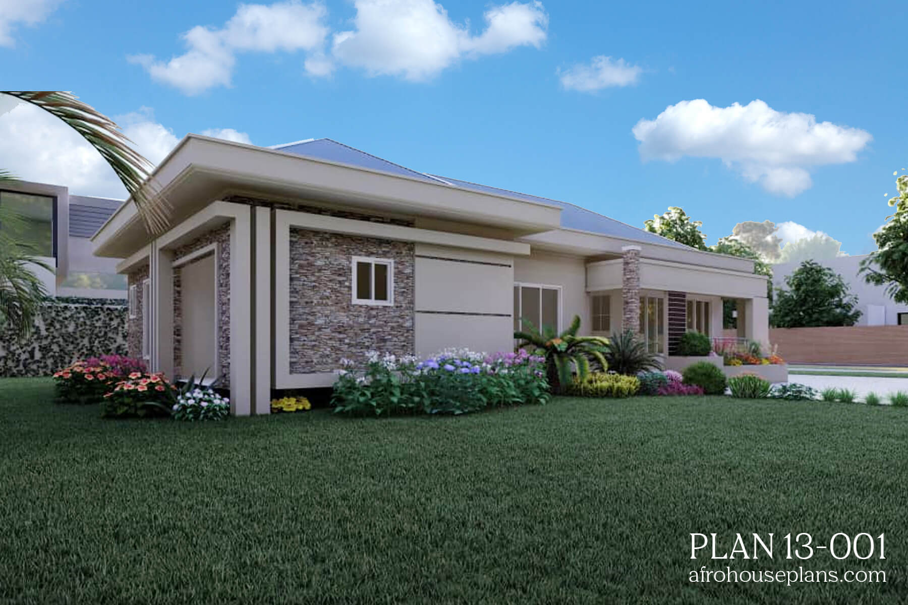
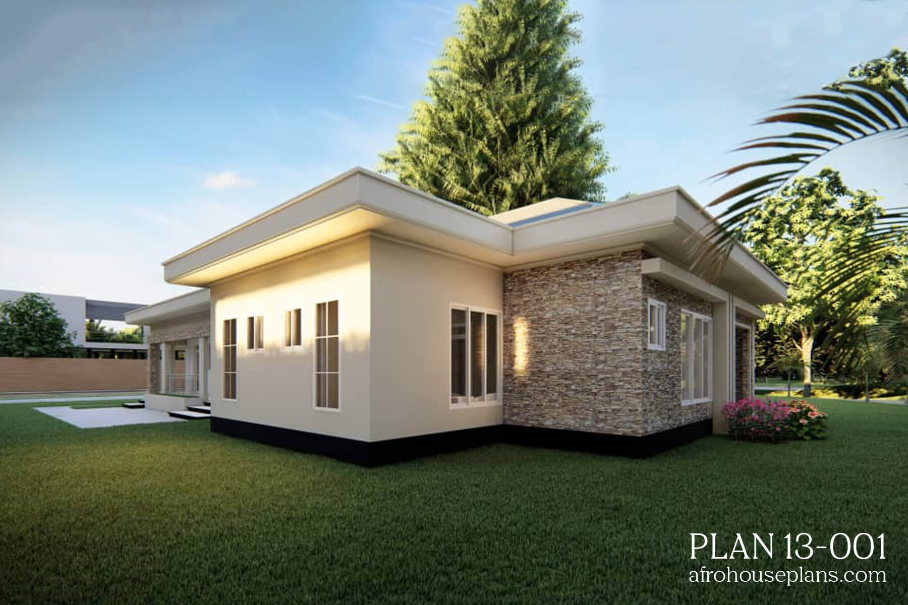

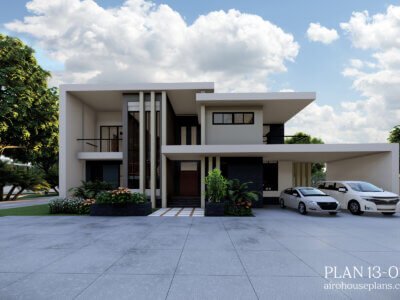
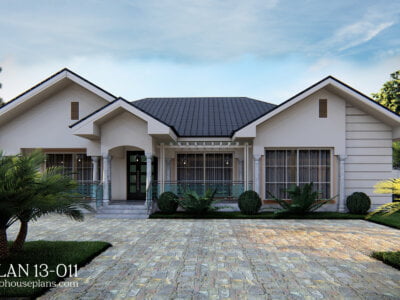
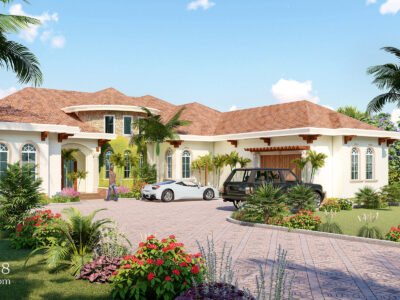
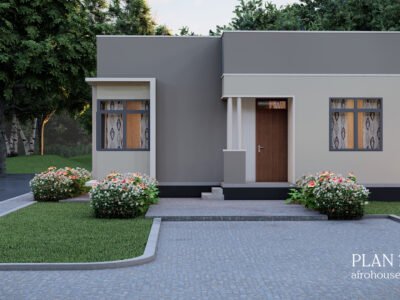
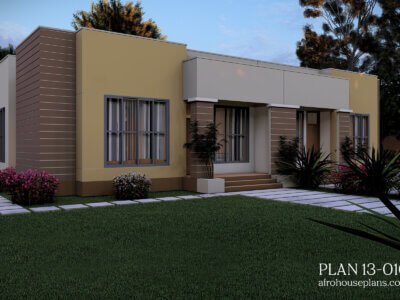
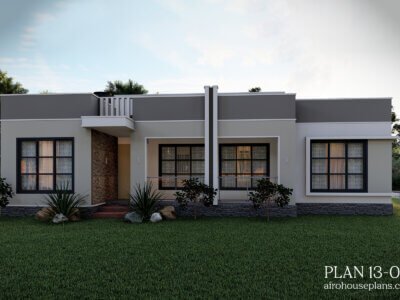
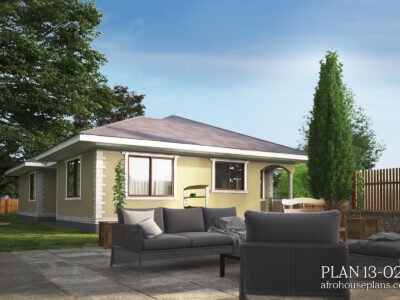
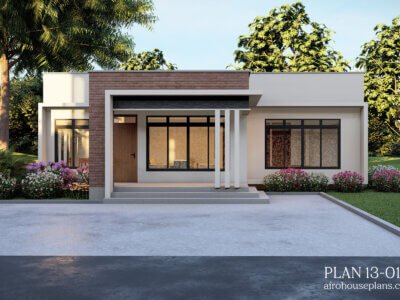
Reviews
There are no reviews yet.