| A contemporary 4 bedroom house design with large windows and spacious rooms. The ground floor is equipped with a large living room, dining and kitchen on one side and a guest bedroom. The stairs lead to the upper floor with the three bedrooms that are both self contained. |
WHAT’S INCLUDED IN THIS PLAN SET- Cover Sheet – May include an index, front view of the home, definitions, etc.
- Foundation Plan – Typically includes dimensioned foundation plan with footing details.
- Dimensioned Floor Plan – This includes labels for all windows and sections.
- Exterior Views – Four exterior views of the residence with other miscellaneous details.
- Roof Plan – Bird’s eye view showing all ridges, valleys, and other necessary information.
- Schematic Electrical Plan – Displays all lighting fixtures, outlets, and other necessary electrical items.
- Septic Tank & Soakage pit drawings
|
MODIFY THIS PLANOur designers can customize this plan to your exact specifications.
Requesting a quote is easy and fast! |
| FeaturesStories: 2 Bedroom: 4 Toilets: 5 Kitchen: 1 Verandah: 1 |
|
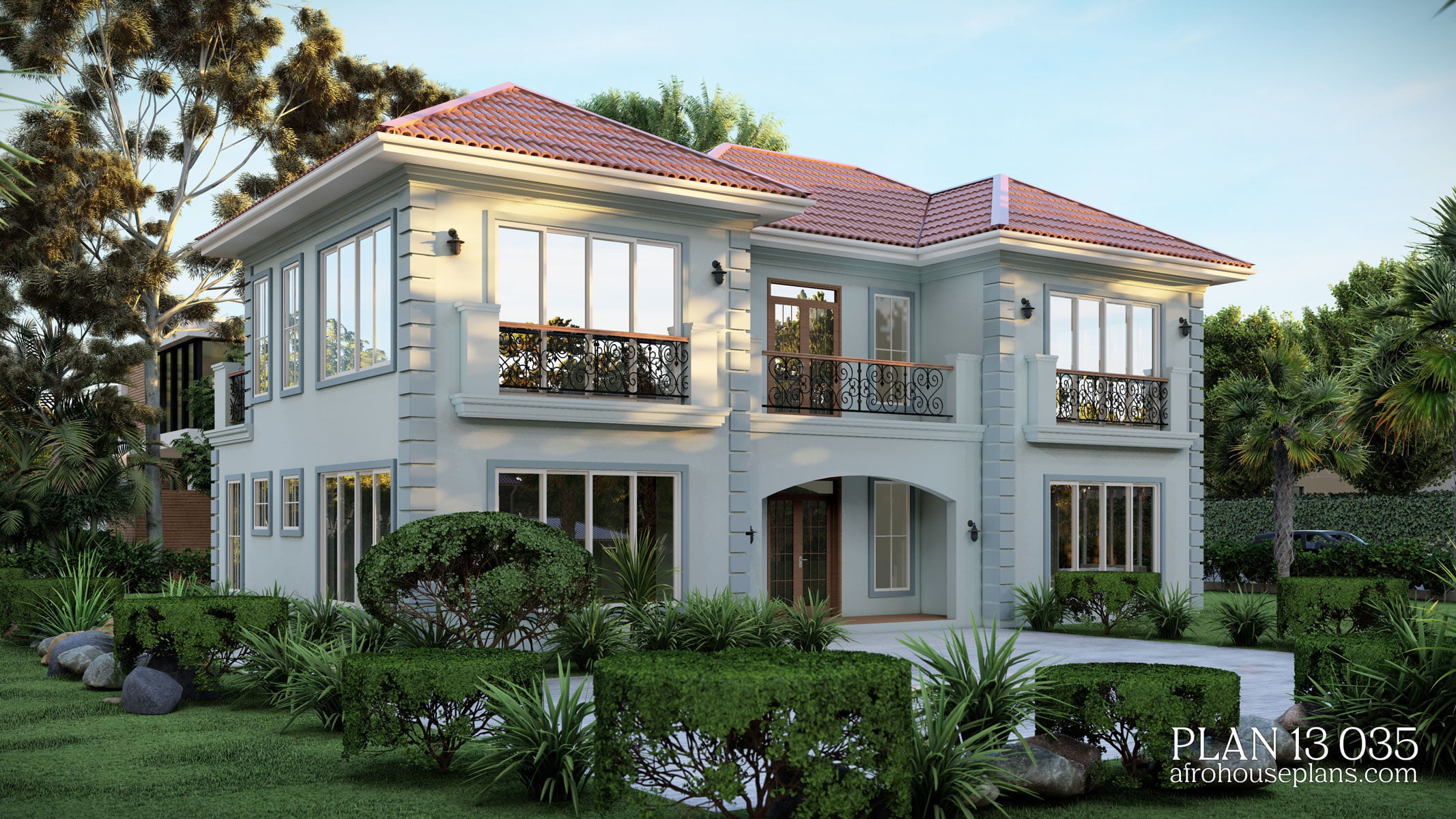
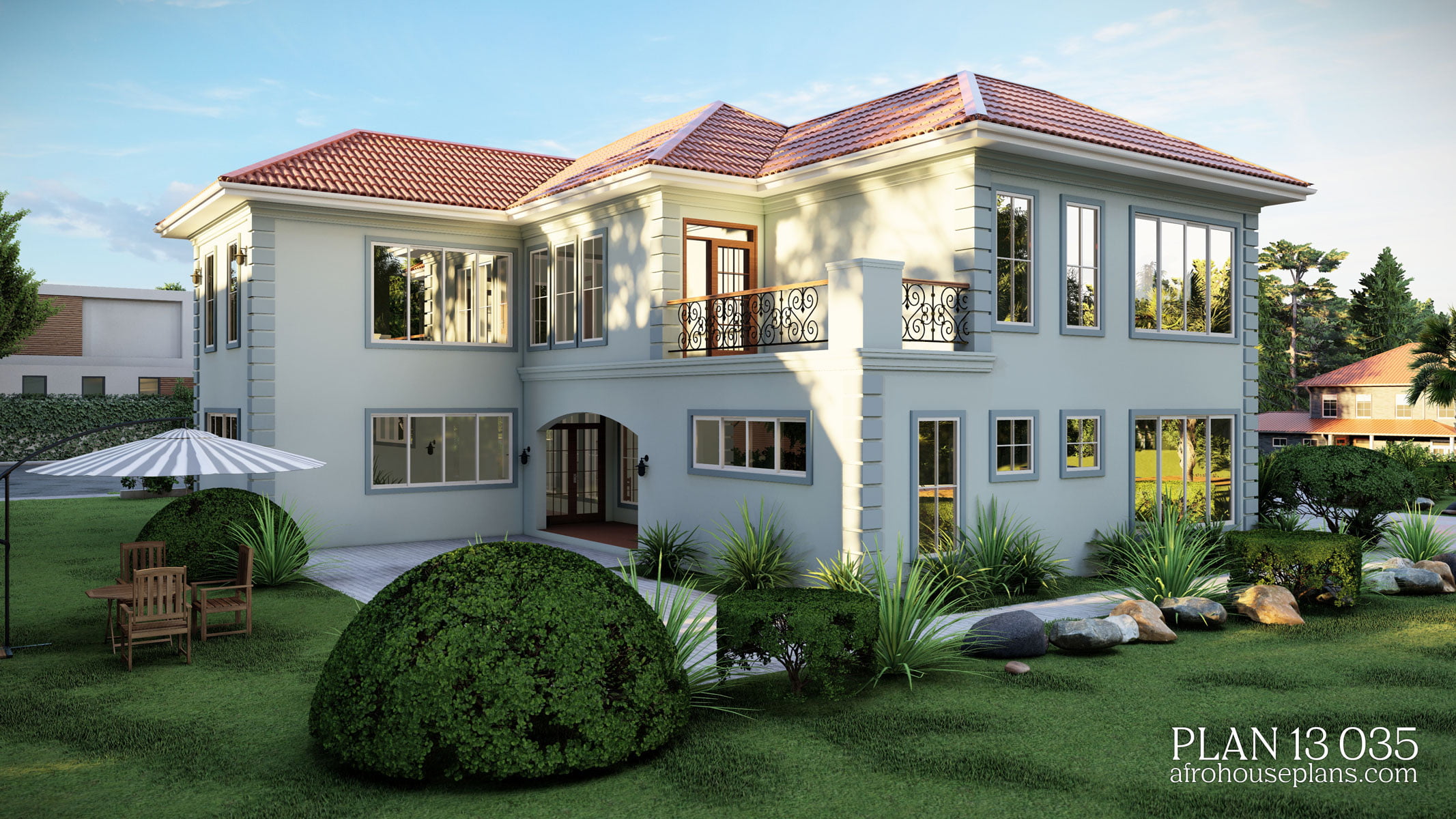

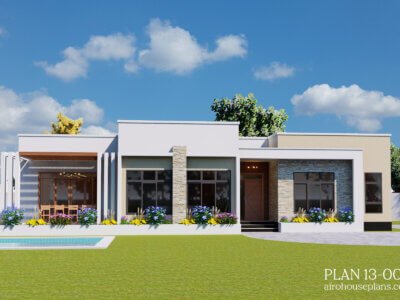
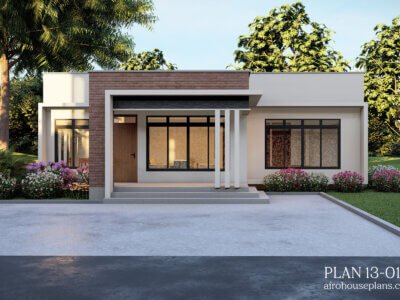
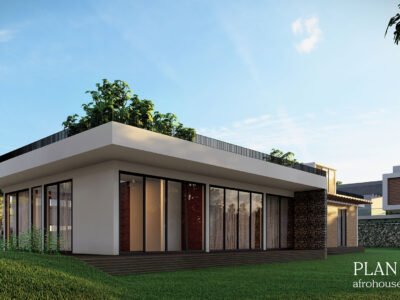
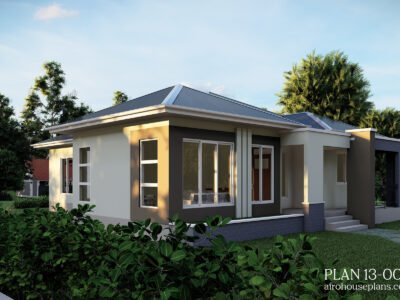
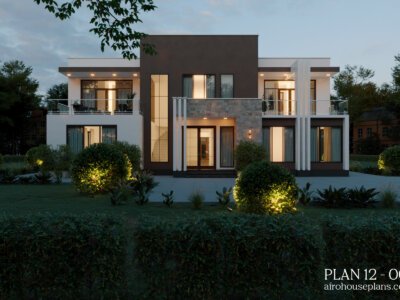
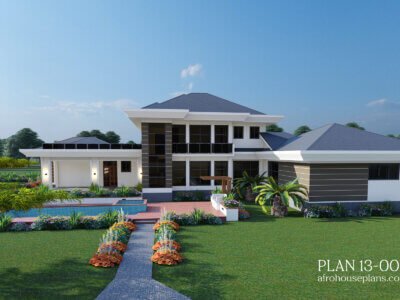
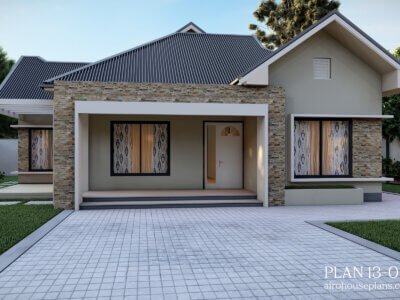
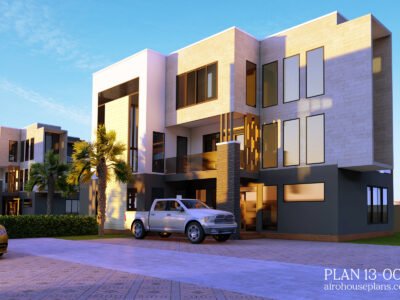
Reviews
There are no reviews yet.