| A 3 Bedroom Modern House Design with 2 cars garage. The house’s primary materials are reinforced concrete and concrete blocks, making it a reasonably economical option despite its outstanding design characteristics. You are rewarded with a beautiful uninterrupted vista when you descend down the single staircase through the two-story glass wall that turns into the entryway. This is a terrific option for any family searching for a modern plan. You need a modern home with enough space to comfortably fit your family, a big garage for your cars, and a large front yard for your dog to run around in. The 3 Bedroom Modern House Design is what you’ve been looking for. Our design has 2 floors and 4 bathrooms, enough bedrooms for all your kids, and a roomy garage to store your cars. The house is designed with 283 square meters of living space, just enough to have plenty of living space left over. |
WHAT’S INCLUDED IN THIS PLAN SET- Cover Sheet – May include an index, front view of the home, definitions, etc.
- Foundation Plan – Typically includes dimensioned foundation plan with footing details.
- Dimensioned Floor Plan – This includes labels for all windows and sections.
- Exterior Views – Four exterior views of the residence with other miscellaneous details.
- Roof Plan – Bird’s eye view showing all ridges, valleys, and other necessary information.
- Septic Tank & Soakage pit drawings
|
MODIFY THIS PLANOur designers can customize this plan to your exact specifications.
Requesting a quote is easy and fast! |
| FeaturesStories: 2 Bedroom: 3 Toilets: 4 Kitchen: 1 Dining room: 1 Living room: 1 Verandah: 2 Lounge: 1 Balcony: 4 Movie Theater: 1 |
|
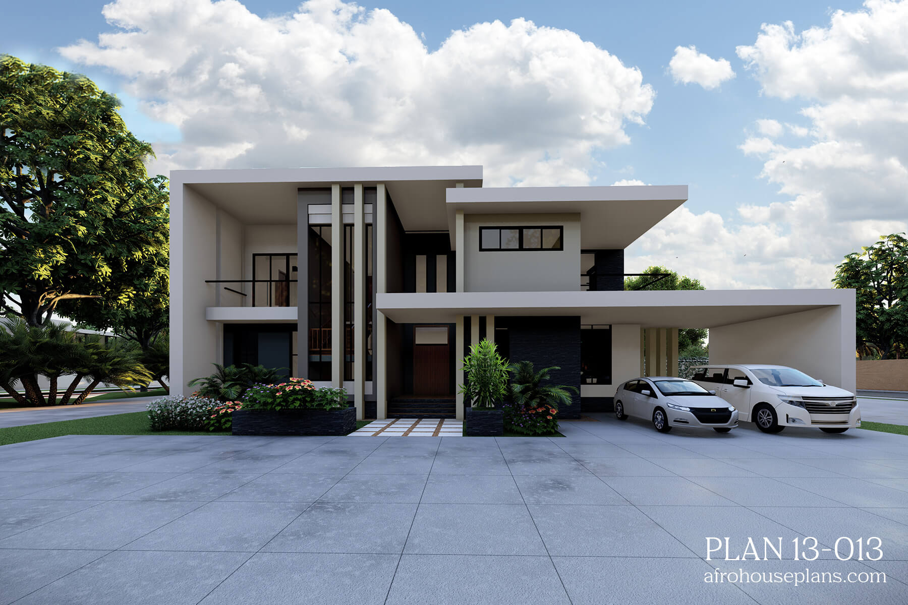
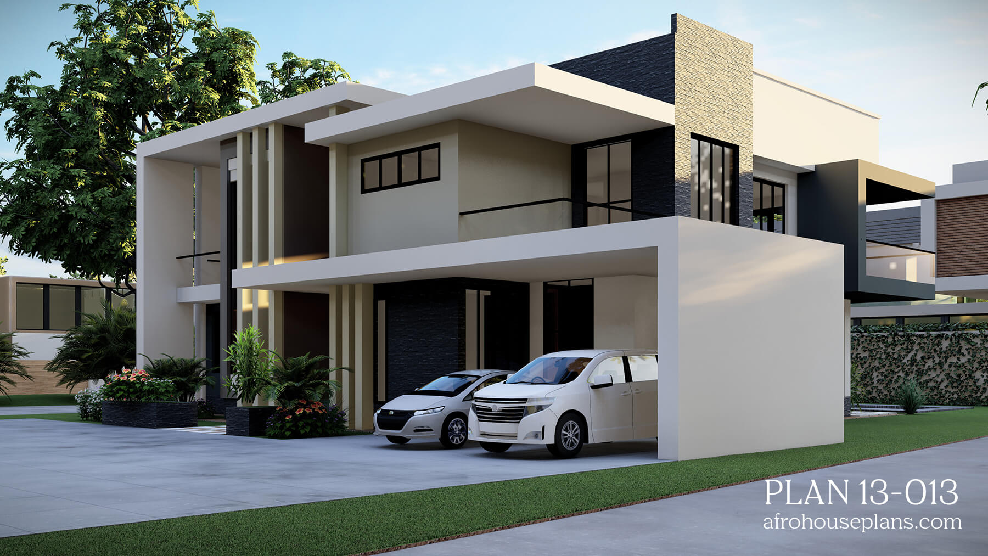
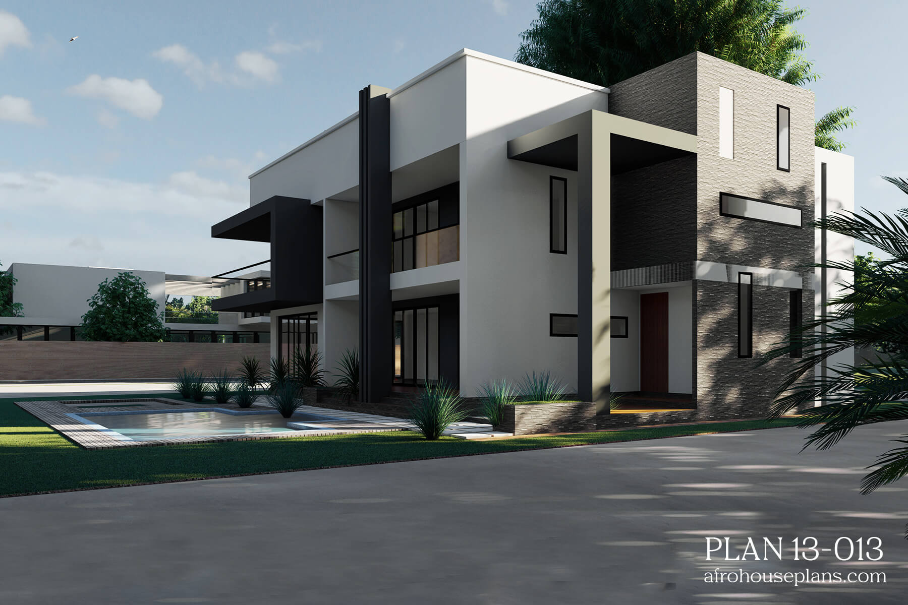
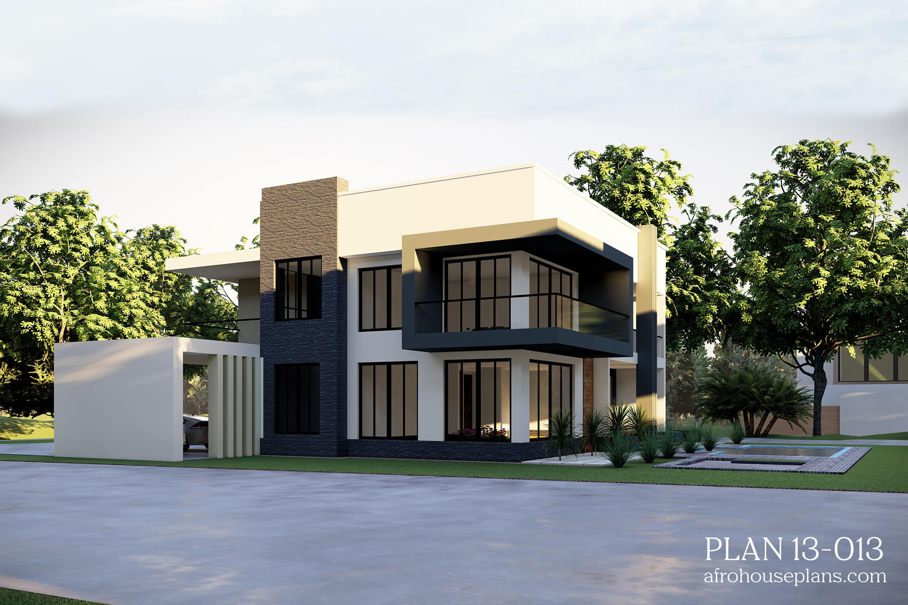
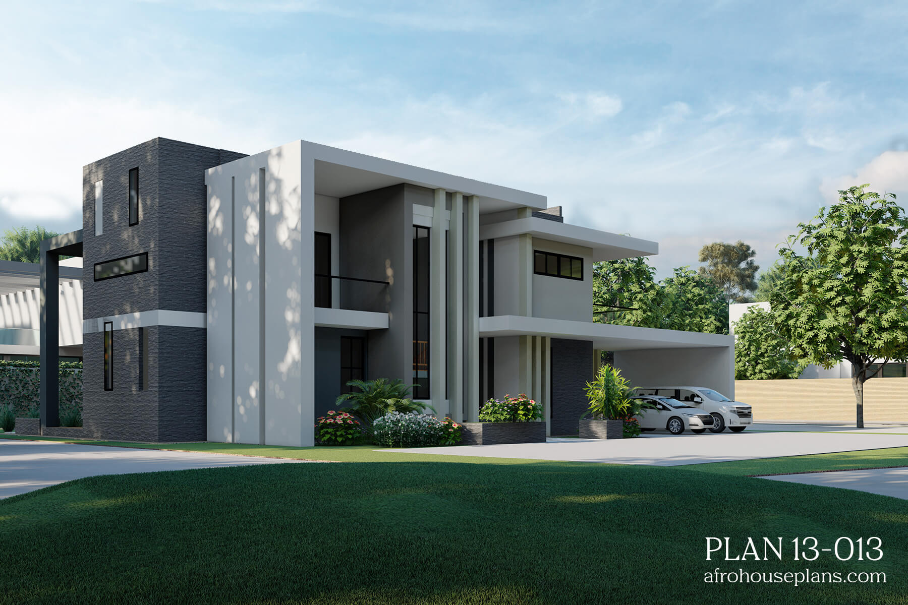

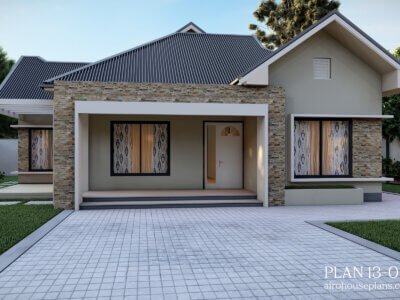
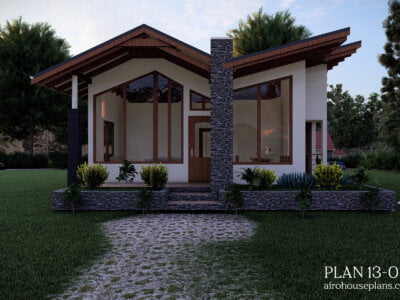
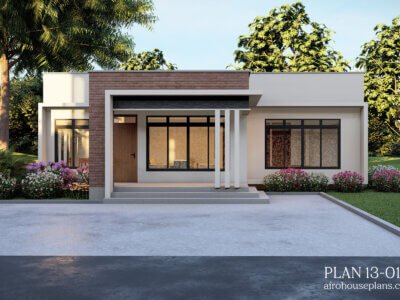
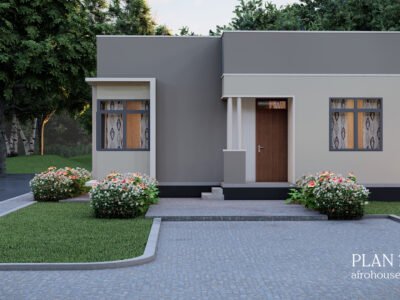
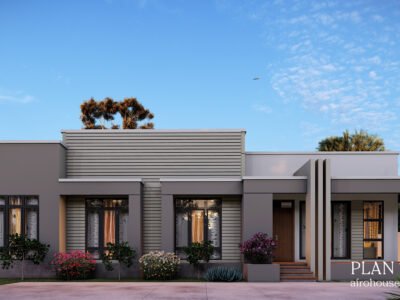
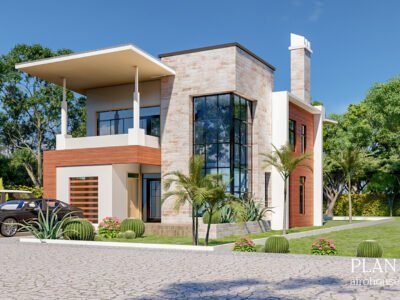
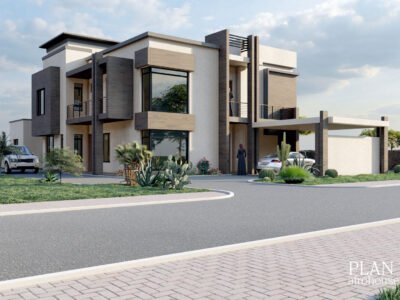
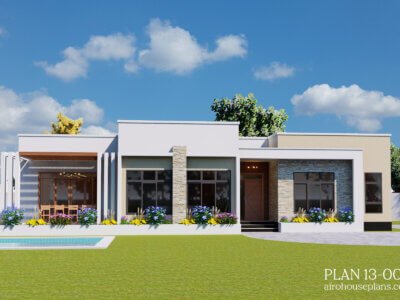
Kirambi Owusu –
I’m in love with this design more and more I look at it,
Cheers AfroHousePlans