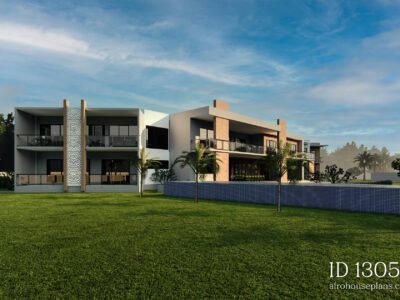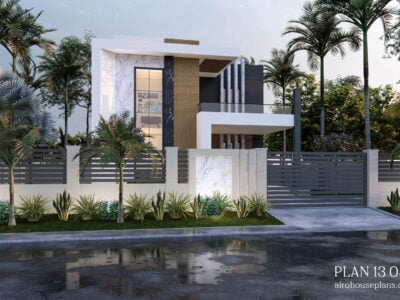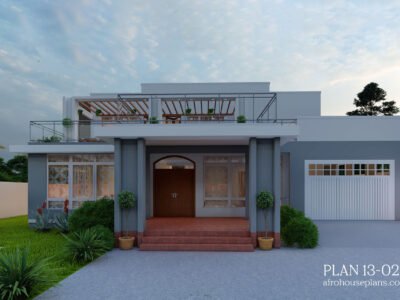Contemporary House Plans


Browse our wide range of contemporary house designs in this collection. Contemporary house plans are bold and striking in their appearance. They combine elements of modern house designs, such as simple shapes and a clean outward experience, with other trendy home designs suited to you. These contemporary house plans are perfect for those who want a beautiful home with features of a modern home design. This typically includes asymmetrical compositions and curved lines along with straight edges in the house floor plan. For example, having a spiral staircase leading to the second story of the house, while the outward look is clean and straight-edged. Contemporary-style houses are airy and have a lot of open spaces as well as modern front elevations and other exterior enhancements. Contemporary home designs are also known for their tall windows and plentiful use of natural sunlight. Such contemporary-style homes are generally made from a combination of materials such as wood, metal, glass, and brick. Contemporary house designs are great for people who want to invest in property that is new-age and boasts of modern advancements. They are also known for their environmentally-conscious approach and efficient saving of energy. To go the extra mile, you can add features such as solar panels and lots of greenery around your contemporary-style house. Small contemporary house plans are available for those looking for something a bit more modest, but striking in its trendy appearance. You can opt for a two-bedroom house plan, three-bedroom house design, four-bedroom floor plan, and more. Browse through these floor plans with pictures for contemporary house designs. You can find the best plans in this collection to design your dream home.
%27%20fill-opacity%3D%27.5%27%3E%3Cellipse%20fill%3D%22%23fff%22%20fill-opacity%3D%22.5%22%20rx%3D%221%22%20ry%3D%221%22%20transform%3D%22matrix(-.29964%2085.84139%20-377.17388%20-1.3166%20255.7%2020)%22%2F%3E%3Cellipse%20fill-opacity%3D%22.5%22%20rx%3D%221%22%20ry%3D%221%22%20transform%3D%22matrix(-1.4549%2097.66843%20-279.21681%20-4.1593%20178.8%20250.3)%22%2F%3E%3Cellipse%20fill%3D%22%23fff%22%20fill-opacity%3D%22.5%22%20rx%3D%221%22%20ry%3D%221%22%20transform%3D%22matrix(205.47375%202.77684%20-.65292%2048.31306%20260.2%2015.8)%22%2F%3E%3Cellipse%20fill%3D%22%23090909%22%20fill-opacity%3D%22.5%22%20rx%3D%221%22%20ry%3D%221%22%20transform%3D%22matrix(-163.0497%204.65647%20-1.62816%20-57.01124%20147.9%20274.6)%22%2F%3E%3C%2Fg%3E%3C%2Fsvg%3E)
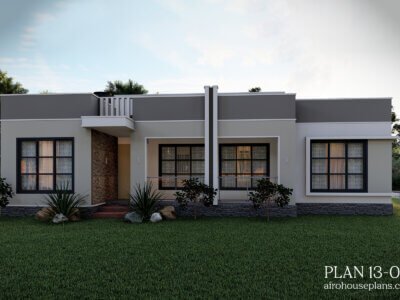
Simple House Design 13017
$249.001 story137 sq m3 bedrooms4 BathsLength 15mWidth 10m%27%20fill-opacity%3D%27.5%27%3E%3Cellipse%20fill%3D%22%23e0e0e0%22%20fill-opacity%3D%22.5%22%20rx%3D%221%22%20ry%3D%221%22%20transform%3D%22matrix(156.98307%20-58.69357%2030.39227%2081.28782%20293.5%2037.4)%22%2F%3E%3Cellipse%20fill%3D%22%231f1f1f%22%20fill-opacity%3D%22.5%22%20rx%3D%221%22%20ry%3D%221%22%20transform%3D%22matrix(-1.14868%20-80.33535%20398.39678%20-5.69652%20245.4%20245.9)%22%2F%3E%3Cellipse%20fill%3D%22%23767676%22%20fill-opacity%3D%22.5%22%20rx%3D%221%22%20ry%3D%221%22%20transform%3D%22matrix(113.86983%20-38.65678%2015.2038%2044.78525%20262%20151.4)%22%2F%3E%3Cpath%20fill%3D%22%23949494%22%20fill-opacity%3D%22.5%22%20d%3D%22M4-24.2L424.1%2094.5l-437.5%2039z%22%2F%3E%3C%2Fg%3E%3C%2Fsvg%3E)
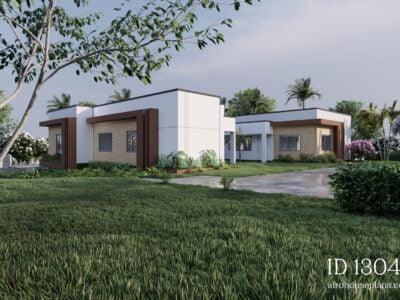
Single Story 6 Bedroom House Floor Plans 13045
$649.001 story380.7 sq m6 Bedrooms7 bathsLength 24mWidth 24m%27%20fill-opacity%3D%27.5%27%3E%3Cellipse%20fill-opacity%3D%22.5%22%20rx%3D%221%22%20ry%3D%221%22%20transform%3D%22matrix(-69.14125%20-28.76567%2040.46757%20-97.26797%2020.4%2080)%22%2F%3E%3Cellipse%20fill%3D%22%23cbc6e6%22%20fill-opacity%3D%22.5%22%20rx%3D%221%22%20ry%3D%221%22%20transform%3D%22matrix(174.76132%208.73402%20-1.87775%2037.57237%20329.3%20295.8)%22%2F%3E%3Cellipse%20fill%3D%22%23949493%22%20fill-opacity%3D%22.5%22%20rx%3D%221%22%20ry%3D%221%22%20transform%3D%22matrix(-266.89792%20-216.67246%2031.80388%20-39.17614%20286.8%2092.3)%22%2F%3E%3Cpath%20fill%3D%22%23939393%22%20fill-opacity%3D%22.5%22%20d%3D%22M-24.2%20271l448.4-82.7-273.4%20136z%22%2F%3E%3C%2Fg%3E%3C%2Fsvg%3E)
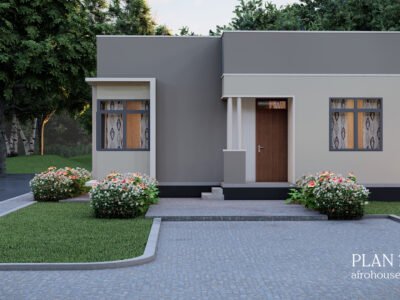
Small 1 bedroom House Design 13022
$69.001 bath1 bedroom1 story36 sq mLength 9mWidth 5m%27%20fill-opacity%3D%27.5%27%3E%3Cellipse%20fill%3D%22%23c6c6c6%22%20fill-opacity%3D%22.5%22%20rx%3D%221%22%20ry%3D%221%22%20transform%3D%22matrix(383.59357%2026.32087%20-2.40124%2034.99502%20289.1%2026.2)%22%2F%3E%3Cellipse%20fill-opacity%3D%22.5%22%20rx%3D%221%22%20ry%3D%221%22%20transform%3D%22matrix(-91.96202%2080.22358%20-60.68164%20-69.56068%20346.8%20246.4)%22%2F%3E%3Cellipse%20fill-opacity%3D%22.5%22%20rx%3D%221%22%20ry%3D%221%22%20transform%3D%22matrix(-43.65094%20126.3945%20-71.96423%20-24.8532%206%20197.8)%22%2F%3E%3Cellipse%20fill%3D%22%23606060%22%20fill-opacity%3D%22.5%22%20rx%3D%221%22%20ry%3D%221%22%20transform%3D%22rotate(97.1%20107.9%20155)%20scale(30.60917%20188.25588)%22%2F%3E%3C%2Fg%3E%3C%2Fsvg%3E)
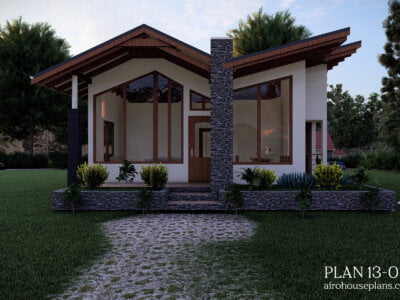
Small 2 Bedrooms House 13014
$149.001 story2 baths2 bedrooms86 sq mLength 12mWidth 8m%22%20transform%3D%22translate(.8%20.8)%20scale(1.5625)%22%20fill-opacity%3D%22.5%22%3E%3Cellipse%20fill%3D%22%23726f6b%22%20cx%3D%2253%22%20cy%3D%2285%22%20rx%3D%22255%22%20ry%3D%2230%22%2F%3E%3Cellipse%20fill%3D%22%23c2dfff%22%20cx%3D%22210%22%20rx%3D%22156%22%20ry%3D%2253%22%2F%3E%3Cellipse%20fill%3D%22%234b4845%22%20rx%3D%221%22%20ry%3D%221%22%20transform%3D%22matrix(22.11633%20-17.53417%2028.87419%2036.41982%206.2%2021.8)%22%2F%3E%3Cellipse%20fill%3D%22%23dcd9d6%22%20rx%3D%221%22%20ry%3D%221%22%20transform%3D%22matrix(-3.20815%2043.68672%20-110.22856%20-8.09468%2097.8%20175.9)%22%2F%3E%3C%2Fg%3E%3C%2Fsvg%3E)
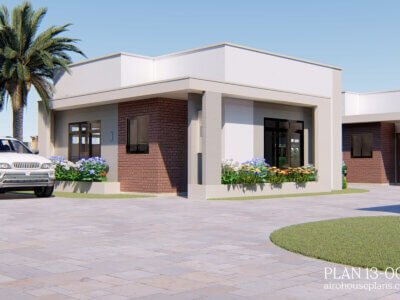
Small House Plan with 2 bedrooms 13004
$199.001 story2 baths2 bedrooms56 sq mLength 9mWidth 8m%27%20fill-opacity%3D%27.5%27%3E%3Cpath%20fill%3D%22%23322e2d%22%20fill-opacity%3D%22.5%22%20d%3D%22M-18%2087.7l1.7-103.1L229-11.1l-1.8%20103z%22%2F%3E%3Cellipse%20fill%3D%22%23c2faff%22%20fill-opacity%3D%22.5%22%20rx%3D%221%22%20ry%3D%221%22%20transform%3D%22rotate(-9.5%20325.2%20-2333.4)%20scale(117.22401%20107.89978)%22%2F%3E%3Cellipse%20fill%3D%22%237cd5ff%22%20fill-opacity%3D%22.5%22%20rx%3D%221%22%20ry%3D%221%22%20transform%3D%22rotate(-163.9%20168.2%20-23.5)%20scale(92.60048%2044.96143)%22%2F%3E%3Cellipse%20fill%3D%22%2373706f%22%20fill-opacity%3D%22.5%22%20rx%3D%221%22%20ry%3D%221%22%20transform%3D%22matrix(14.71234%20-29.76815%20116.03444%2057.3478%20217.6%20129.5)%22%2F%3E%3C%2Fg%3E%3C%2Fsvg%3E)
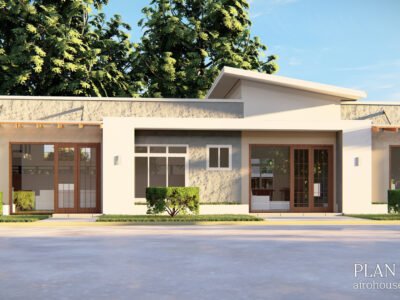
Small Rental House Design 13026
$249.001 story108 sq m3 baths3 bedroomsLength 14mWidth 8m%22%20transform%3D%22translate(.8%20.8)%20scale(1.5625)%22%20fill-opacity%3D%22.5%22%3E%3Cellipse%20fill%3D%22%23101010%22%20rx%3D%221%22%20ry%3D%221%22%20transform%3D%22matrix(1.498%20-35.74138%20242.80645%2010.1766%20180.6%20113.3)%22%2F%3E%3Cellipse%20fill%3D%22%23fff%22%20rx%3D%221%22%20ry%3D%221%22%20transform%3D%22matrix(254.5698%20-.38398%20.06321%2041.9096%20126.2%2018.3)%22%2F%3E%3Cellipse%20fill%3D%22%23e6e5eb%22%20rx%3D%221%22%20ry%3D%221%22%20transform%3D%22matrix(-.68153%2021.30657%20-94.17238%20-3.01228%2074.9%20180)%22%2F%3E%3Cellipse%20fill%3D%22%23657a00%22%20cx%3D%22240%22%20cy%3D%22168%22%20rx%3D%2265%22%20ry%3D%2236%22%2F%3E%3C%2Fg%3E%3C%2Fsvg%3E)
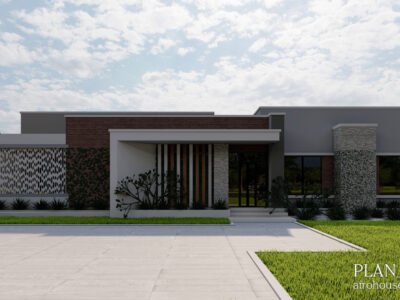
Split 4 Bedrooms House Design 13028
$249.001 story4 Baths4 bedrooms401 sq mLength 24mWidth 23m%22%20transform%3D%22translate(.8%20.8)%20scale(1.5625)%22%20fill-opacity%3D%22.5%22%3E%3Cellipse%20fill%3D%22%2366a9f9%22%20cx%3D%22133%22%20cy%3D%2230%22%20rx%3D%22255%22%20ry%3D%2235%22%2F%3E%3Cellipse%20fill%3D%22%232a2700%22%20rx%3D%221%22%20ry%3D%221%22%20transform%3D%22matrix(245.33182%200%200%2042.4751%2095.5%20181)%22%2F%3E%3Cellipse%20fill%3D%22%233f4d00%22%20rx%3D%221%22%20ry%3D%221%22%20transform%3D%22rotate(83.1%20-43%20167)%20scale(28.16175%20209.50255)%22%2F%3E%3Cellipse%20fill%3D%22%2384695e%22%20cx%3D%22106%22%20cy%3D%2268%22%20rx%3D%2289%22%20ry%3D%2223%22%2F%3E%3C%2Fg%3E%3C%2Fsvg%3E)
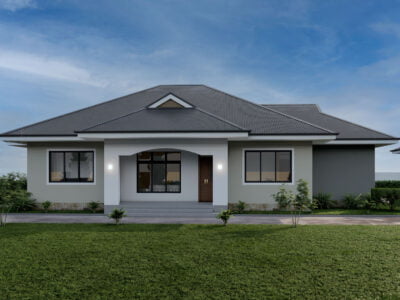
Split Bedroom House Plan 13049
$249.001 story179.4 sq m3 baths3 bedroomsLength 18mWidth 12m
