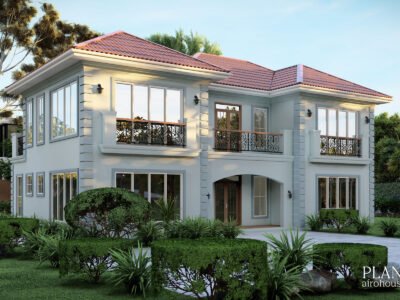Bungalow House Plans
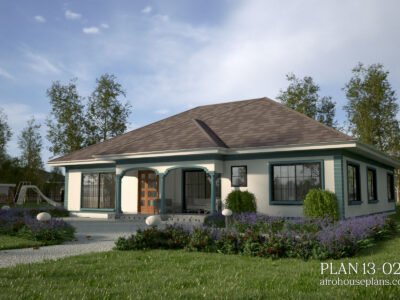

Your dream home is within reach with our bungalow house plans. These beautiful bungalow designs incorporate distinctive features that stand the test of time. With a bold, compact, and long horizontal look, bungalow floor plan designs are great as small family homes in urban areas, or even as a holiday retreat in the hills. They are mostly budget-friendly and the perfect residential house. Bungalow house plans also include low hanging roofs that add to the visual appeal, and a front veranda or porch. Bungalow house designs have simple, but elegant spaces, with spacious rooms positioned for easy access, and tall windows for an open, airy feel indoors.
Bungalow houses come in single-floor plans as well as duplex house designs, and can be further customized according to your requirements. 2 bedroom house plans and 3 bedroom bungalow designs are great for small families to live with style. Bungalow home plans can also include elegant staircases and lavish bedrooms for tasteful luxury living.
If you want a family home that gives you the seclusion of an independent house but is also in close proximity to other places and facilities in the neighborhood, a bungalow house design is a perfect choice.
Browse through this collection of floor plans and photos available online, and choose the house design that best suits your needs.
%22%20transform%3D%22translate(.8%20.8)%20scale(1.5625)%22%20fill-opacity%3D%22.5%22%3E%3Cellipse%20fill%3D%22%23dfdad8%22%20rx%3D%221%22%20ry%3D%221%22%20transform%3D%22rotate(-91.1%2034.5%20-20)%20scale(54.03994%2075.20259)%22%2F%3E%3Cellipse%20fill%3D%22%2335312b%22%20rx%3D%221%22%20ry%3D%221%22%20transform%3D%22matrix(-10.22914%2053.62301%20-116.76883%20-22.27485%20116.6%20136.6)%22%2F%3E%3Cellipse%20fill%3D%22%233daaf8%22%20cx%3D%22202%22%20cy%3D%228%22%20rx%3D%2265%22%20ry%3D%2229%22%2F%3E%3Cellipse%20fill%3D%22%23a4a19e%22%20rx%3D%221%22%20ry%3D%221%22%20transform%3D%22matrix(37.9758%20-17.07408%2018.71606%2041.62786%20248.5%2076)%22%2F%3E%3C%2Fg%3E%3C%2Fsvg%3E)
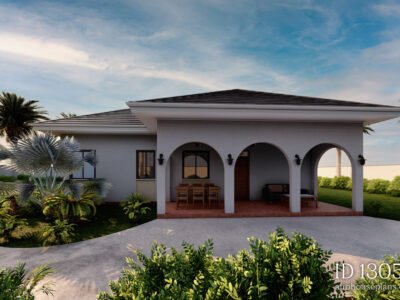
2 bedroom house plans open floor plan 13053
$249.001 story146.3 sq m2 baths2 bedroomsLength 15mWidth 12m%22%20transform%3D%22translate(.8%20.8)%20scale(1.5625)%22%20fill-opacity%3D%22.5%22%3E%3Cellipse%20fill%3D%22%23c5cfe7%22%20rx%3D%221%22%20ry%3D%221%22%20transform%3D%22matrix(2.38673%20-37.8715%2067.07222%204.227%20132.3%2020.4)%22%2F%3E%3Cellipse%20fill%3D%22%230c0b09%22%20rx%3D%221%22%20ry%3D%221%22%20transform%3D%22matrix(8.86372%2046.90993%20-250.56624%2047.34498%20125.8%20159.8)%22%2F%3E%3Cellipse%20fill%3D%22%23848384%22%20cx%3D%2213%22%20cy%3D%2241%22%20rx%3D%22208%22%20ry%3D%2242%22%2F%3E%3Cellipse%20fill%3D%22%239dc6ff%22%20cx%3D%22147%22%20cy%3D%222%22%20rx%3D%2237%22%20ry%3D%2226%22%2F%3E%3C%2Fg%3E%3C%2Fsvg%3E)
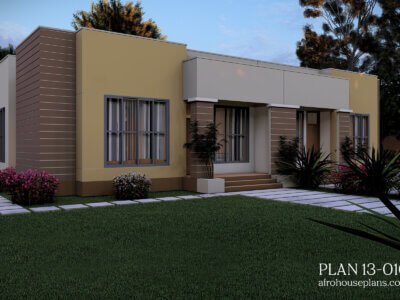
2 Bedrooms Duplex Plan 13016
$249.001 story193 sq m2 baths2 bedroomsLength 18mWidth 13m%27%20fill-opacity%3D%27.5%27%3E%3Cellipse%20fill%3D%22%235e5c2c%22%20fill-opacity%3D%22.5%22%20rx%3D%221%22%20ry%3D%221%22%20transform%3D%22matrix(-398.26213%2011.82014%20-2.05824%20-69.34925%20276.3%20111.5)%22%2F%3E%3Cellipse%20fill%3D%22%23fff%22%20fill-opacity%3D%22.5%22%20rx%3D%221%22%20ry%3D%221%22%20transform%3D%22matrix(3.30458%20-57.3119%20397.77684%2022.93567%20143.4%20254.3)%22%2F%3E%3Cellipse%20fill%3D%22%23328fea%22%20fill-opacity%3D%22.5%22%20rx%3D%221%22%20ry%3D%221%22%20transform%3D%22matrix(.8591%20-51.97046%20257.3724%204.25453%20167%20.8)%22%2F%3E%3Cellipse%20fill%3D%22%23a2b7da%22%20fill-opacity%3D%22.5%22%20rx%3D%221%22%20ry%3D%221%22%20transform%3D%22matrix(21.27362%20-51.82878%2070.89038%2029.09763%20160.2%2056.2)%22%2F%3E%3C%2Fg%3E%3C%2Fsvg%3E)
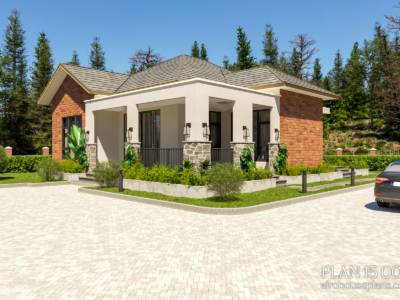
2 Bedrooms House Plan 15004
$199.001 story163 sq m2 bedrooms3 bathsLength 14mWidth 13m%22%20transform%3D%22translate(.8%20.8)%20scale(1.5625)%22%20fill-opacity%3D%22.5%22%3E%3Cellipse%20fill%3D%22%23cac9ca%22%20cx%3D%22126%22%20cy%3D%22179%22%20rx%3D%22136%22%20ry%3D%2242%22%2F%3E%3Cellipse%20fill%3D%22%23d1e4de%22%20rx%3D%221%22%20ry%3D%221%22%20transform%3D%22rotate(-8%2087.2%20-353.9)%20scale(99.86858%2027.20552)%22%2F%3E%3Cellipse%20fill%3D%22%23464546%22%20rx%3D%221%22%20ry%3D%221%22%20transform%3D%22matrix(-1.99528%20-36.84175%20254.62688%20-13.7901%20158.9%2078.9)%22%2F%3E%3Cpath%20fill%3D%22%23d6d6d6%22%20d%3D%22M41%20191.3l1.2-23%20120.8%206.4-1.2%2023z%22%2F%3E%3C%2Fg%3E%3C%2Fsvg%3E)
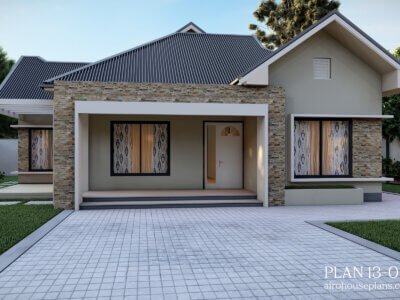
3 Bedroom Building Plan 13018
$249.001 story173 sq m3 bedrooms4 BathsLength 13mWidth 15m%27%20fill-opacity%3D%27.5%27%3E%3Cellipse%20fill%3D%22%23fff%22%20fill-opacity%3D%22.5%22%20rx%3D%221%22%20ry%3D%221%22%20transform%3D%22matrix(-2.40203%20-61.57329%20314.03572%20-12.2508%20177%2038.6)%22%2F%3E%3Cellipse%20fill-opacity%3D%22.5%22%20rx%3D%221%22%20ry%3D%221%22%20transform%3D%22matrix(-12.63914%20-81.31674%20393.7101%20-61.19476%20228.8%20249.5)%22%2F%3E%3Cellipse%20fill%3D%22%23fff%22%20fill-opacity%3D%22.5%22%20rx%3D%221%22%20ry%3D%221%22%20transform%3D%22rotate(-179.7%2078.7%206.2)%20scale(129.39325%2044.37746)%22%2F%3E%3Cellipse%20fill%3D%22%23161616%22%20fill-opacity%3D%22.5%22%20rx%3D%221%22%20ry%3D%221%22%20transform%3D%22matrix(163.01954%20235.43012%20-43.81983%2030.3423%2057.3%20282)%22%2F%3E%3C%2Fg%3E%3C%2Fsvg%3E)
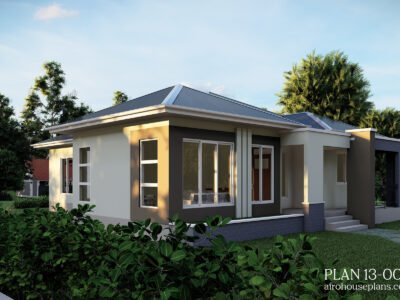
3 Bedroom House Plan 13008
$249.001 story196 sq m3 baths3 bedroomsLength 12Width 16m%27%20fill-opacity%3D%27.5%27%3E%3Cellipse%20fill%3D%22%23565450%22%20fill-opacity%3D%22.5%22%20rx%3D%221%22%20ry%3D%221%22%20transform%3D%22matrix(397.75614%2023.29157%20-2.89502%2049.439%20136%20171.1)%22%2F%3E%3Cellipse%20fill%3D%22%23d6e2fb%22%20fill-opacity%3D%22.5%22%20rx%3D%221%22%20ry%3D%221%22%20transform%3D%22matrix(-343.3171%20-10.78917%202.21199%20-70.38665%20180.4%2023.2)%22%2F%3E%3Cellipse%20fill%3D%22%23edebe7%22%20fill-opacity%3D%22.5%22%20rx%3D%221%22%20ry%3D%221%22%20transform%3D%22rotate(90.8%20-67.4%20225)%20scale(56.44736%20335.17408)%22%2F%3E%3Cellipse%20fill%3D%22%238fbfff%22%20fill-opacity%3D%22.5%22%20rx%3D%221%22%20ry%3D%221%22%20transform%3D%22matrix(-128.0377%2015.65944%20-6.68398%20-54.65086%2079.8%20.8)%22%2F%3E%3C%2Fg%3E%3C%2Fsvg%3E)
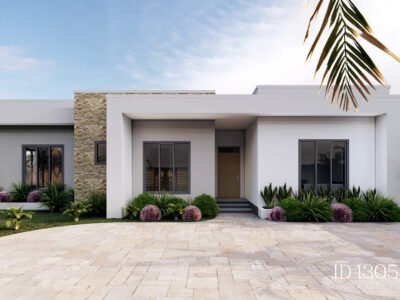
3 Bedrooms Floor Plan 13058
$249.001 story148.2 sq m3 baths3 bedroomsLength 16mWidth 12m%22%20transform%3D%22translate(.8%20.8)%20scale(1.5625)%22%20fill-opacity%3D%22.5%22%3E%3Cellipse%20fill%3D%22%234c4545%22%20cx%3D%22166%22%20cy%3D%22102%22%20rx%3D%22255%22%20ry%3D%2237%22%2F%3E%3Cellipse%20fill%3D%22%23efe9e9%22%20cx%3D%22157%22%20cy%3D%22191%22%20rx%3D%2299%22%20ry%3D%2266%22%2F%3E%3Cellipse%20fill%3D%22%23b8ffff%22%20rx%3D%221%22%20ry%3D%221%22%20transform%3D%22matrix(-16.19325%20-52.85415%2074.77112%20-22.90808%20194%200)%22%2F%3E%3Cellipse%20fill%3D%22%23646060%22%20cx%3D%2276%22%20cy%3D%2261%22%20rx%3D%2231%22%20ry%3D%22108%22%2F%3E%3C%2Fg%3E%3C%2Fsvg%3E)
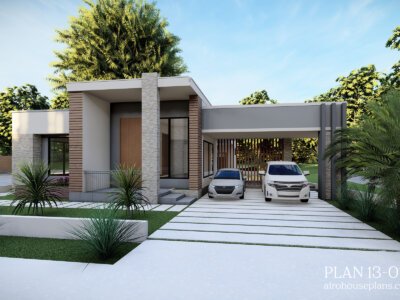
3 Bedrooms House Plan 13012
$349.001 story258 sq m3 bedrooms4 BathsLength 17mWidth 23m%27%20fill-opacity%3D%27.5%27%3E%3Cellipse%20fill%3D%22%23c9ceeb%22%20fill-opacity%3D%22.5%22%20rx%3D%221%22%20ry%3D%221%22%20transform%3D%22rotate(175.8%2086%2031.4)%20scale(398.4375%2076.375)%22%2F%3E%3Cellipse%20fill%3D%22%23526200%22%20fill-opacity%3D%22.5%22%20rx%3D%221%22%20ry%3D%221%22%20transform%3D%22rotate(177%20101.1%20125)%20scale(398.4375%2080.34825)%22%2F%3E%3Cellipse%20fill%3D%22%2390af00%22%20fill-opacity%3D%22.5%22%20rx%3D%221%22%20ry%3D%221%22%20transform%3D%22matrix(384.45718%2025.61617%20-2.8626%2042.96284%20252%20297)%22%2F%3E%3Cellipse%20fill%3D%22%23615887%22%20fill-opacity%3D%22.5%22%20rx%3D%221%22%20ry%3D%221%22%20transform%3D%22matrix(.37479%2040.54444%20-235.70141%202.1788%20233.8%20168.6)%22%2F%3E%3C%2Fg%3E%3C%2Fsvg%3E)
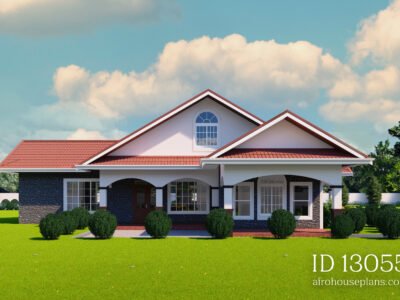
3 Bedrooms Maisonette 13055
$249.001 story247.1 sq m3 baths3 bedroomsLength 19mWidth 23m- 17% OFF
%22%20transform%3D%22translate(.8%20.8)%20scale(1.5625)%22%20fill-opacity%3D%22.5%22%3E%3Cellipse%20fill%3D%22%239df1ff%22%20rx%3D%221%22%20ry%3D%221%22%20transform%3D%22matrix(-.05173%20-42.9128%20254.99981%20-.3074%20139.5%2024.8)%22%2F%3E%3Cellipse%20fill%3D%22%232b2500%22%20rx%3D%221%22%20ry%3D%221%22%20transform%3D%22rotate(-83.1%20161.3%2035)%20scale(72.95588%20250.35045)%22%2F%3E%3Cellipse%20fill%3D%22%237fbeff%22%20cx%3D%22138%22%20cy%3D%2216%22%20rx%3D%22187%22%20ry%3D%2240%22%2F%3E%3Cellipse%20fill%3D%22%233a4900%22%20rx%3D%221%22%20ry%3D%221%22%20transform%3D%22rotate(85.4%20-54.1%20146.6)%20scale(44.94575%20149.01525)%22%2F%3E%3C%2Fg%3E%3C%2Fsvg%3E)
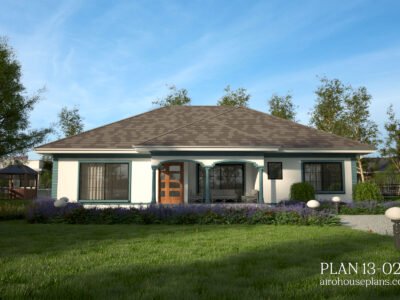
4 Bedroom Bungalow House Design 13025
Original price was: $299.00.$249.00Current price is: $249.00.1 story108 sq m3 baths4 bedroomsLength 14mWidth 8m %22%20transform%3D%22translate(.8%20.8)%20scale(1.5625)%22%20fill-opacity%3D%22.5%22%3E%3Cellipse%20fill%3D%22%23fff%22%20rx%3D%221%22%20ry%3D%221%22%20transform%3D%22matrix(-3.73856%2040.1081%20-194.3317%20-18.11406%20164.1%202.8)%22%2F%3E%3Cellipse%20fill%3D%22%23737179%22%20rx%3D%221%22%20ry%3D%221%22%20transform%3D%22matrix(-95.5586%208.81454%20-3.6338%20-39.39398%2014.4%2086)%22%2F%3E%3Cellipse%20fill%3D%22%23adc145%22%20cx%3D%22255%22%20cy%3D%22105%22%20rx%3D%2289%22%20ry%3D%2246%22%2F%3E%3Cpath%20fill%3D%22%237e8cae%22%20d%3D%22M133%20192l-146-2%202-81z%22%2F%3E%3C%2Fg%3E%3C%2Fsvg%3E)
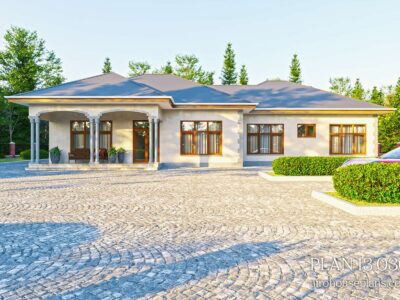
4 Bedroom Contemporary House Plan 13036
$399.001 story208 sq m3 baths4 bedroomsLength 13mWidth 20m%27%20fill-opacity%3D%27.5%27%3E%3Cellipse%20fill%3D%22%23ece7ff%22%20fill-opacity%3D%22.5%22%20rx%3D%221%22%20ry%3D%221%22%20transform%3D%22matrix(0%2083.29329%20-183.13008%200%20194.2%20.8)%22%2F%3E%3Cpath%20fill%3D%22%236d7d1d%22%20fill-opacity%3D%22.5%22%20d%3D%22M-2.2%2066l282%20220.3-138.6%20177.3-282-220.3z%22%2F%3E%3Cellipse%20fill%3D%22%23aaa9b2%22%20fill-opacity%3D%22.5%22%20rx%3D%221%22%20ry%3D%221%22%20transform%3D%22rotate(-45.9%20248.3%20-140.4)%20scale(106.17987%2084.24478)%22%2F%3E%3Cellipse%20fill%3D%22%236e7e1e%22%20fill-opacity%3D%22.5%22%20rx%3D%221%22%20ry%3D%221%22%20transform%3D%22matrix(-24.15385%2056.00607%20-32.85158%20-14.16797%20376.3%20131)%22%2F%3E%3C%2Fg%3E%3C%2Fsvg%3E)
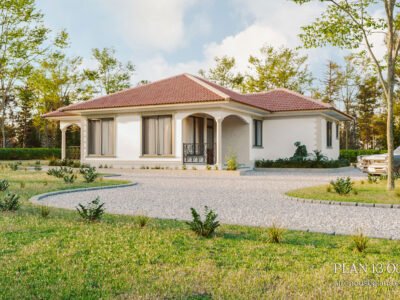
4 bedroom maisonette 13038
$349.001 story138.7 sq m3 baths4 bedroomsLength 11mWidth 16m
